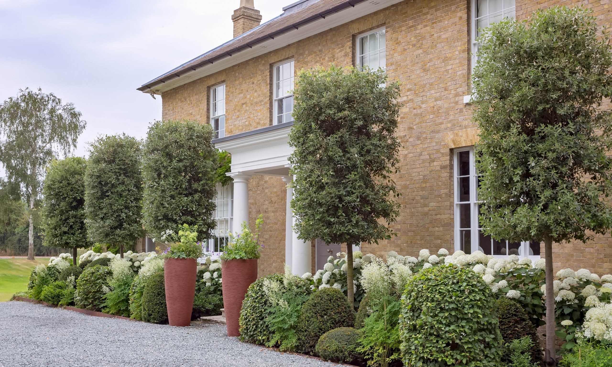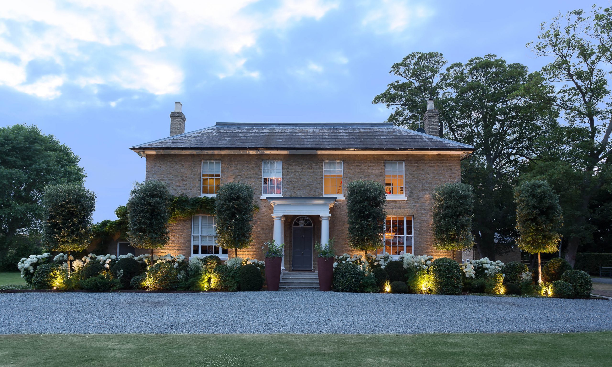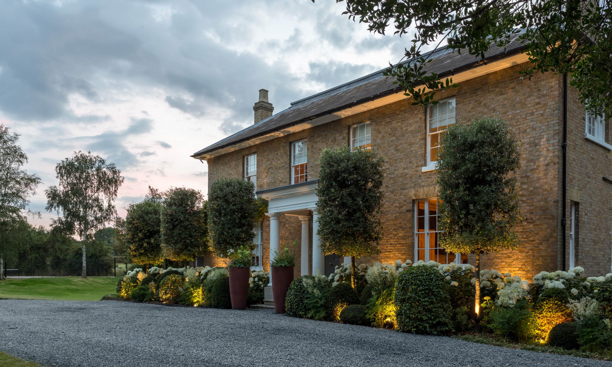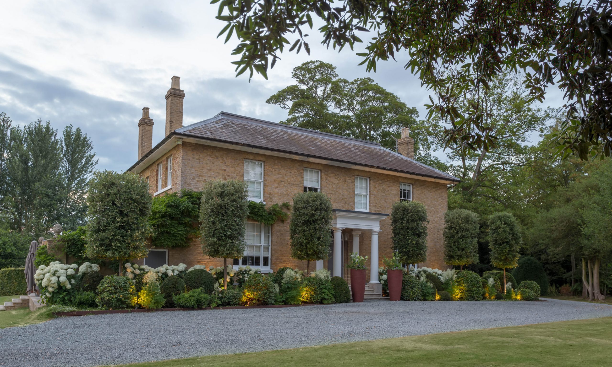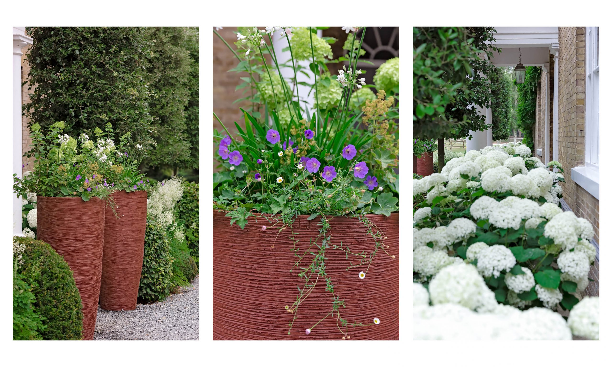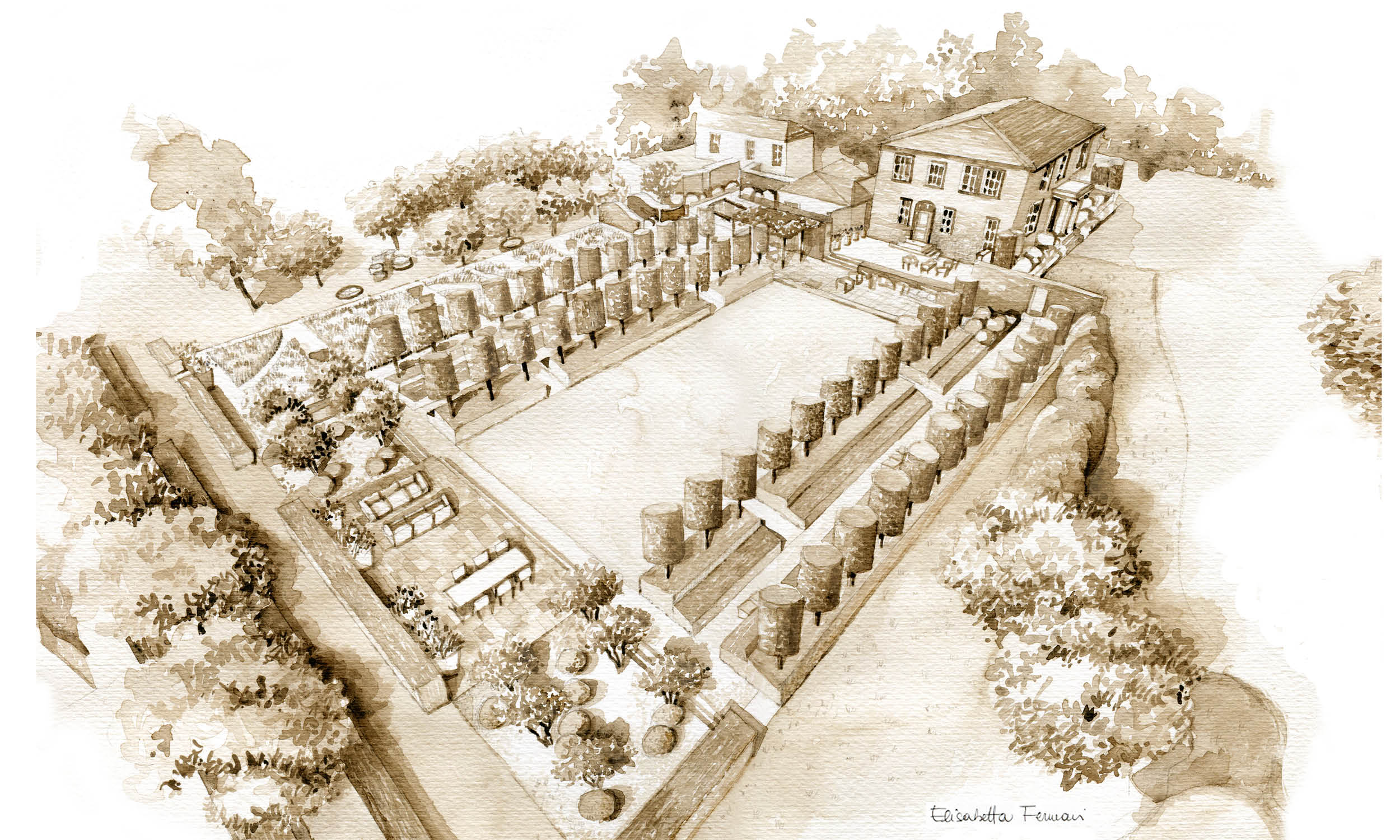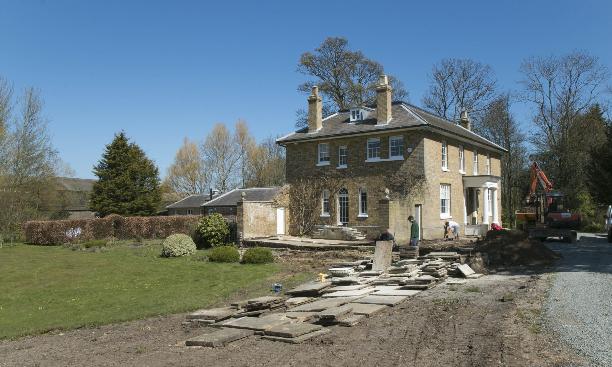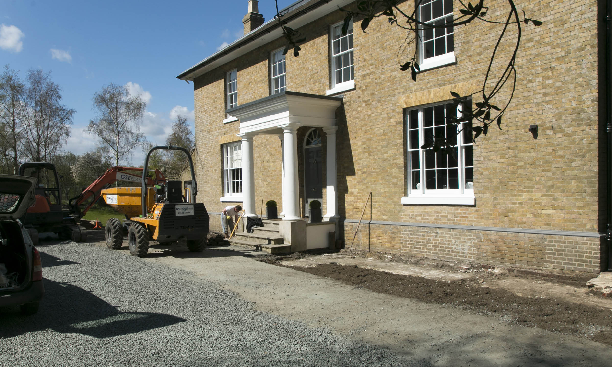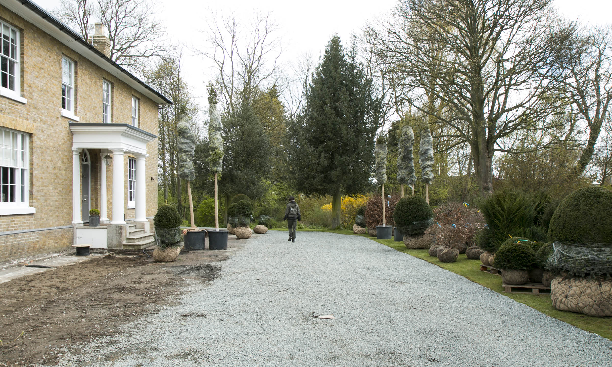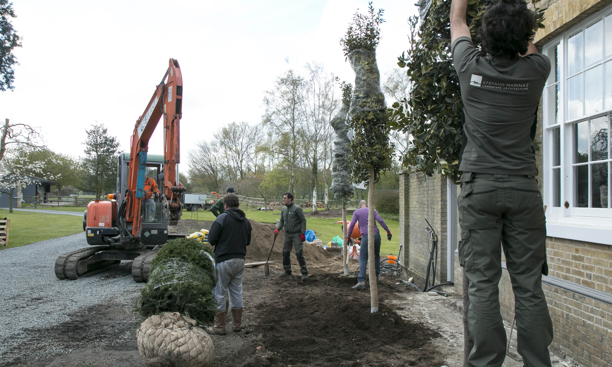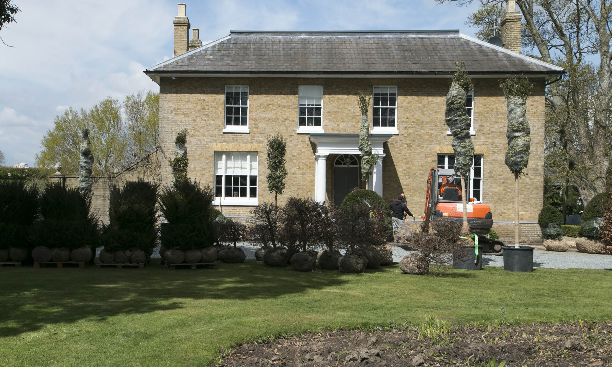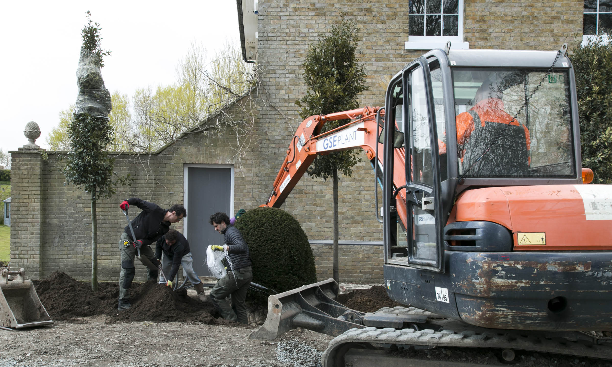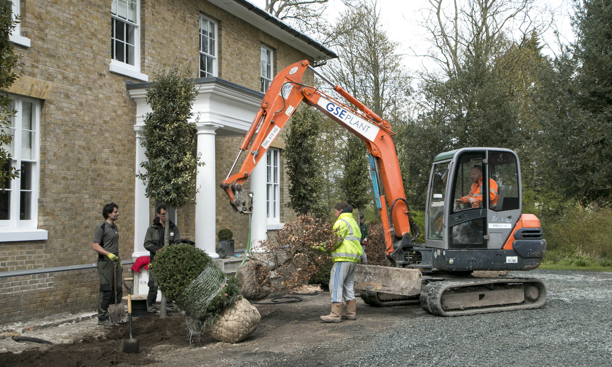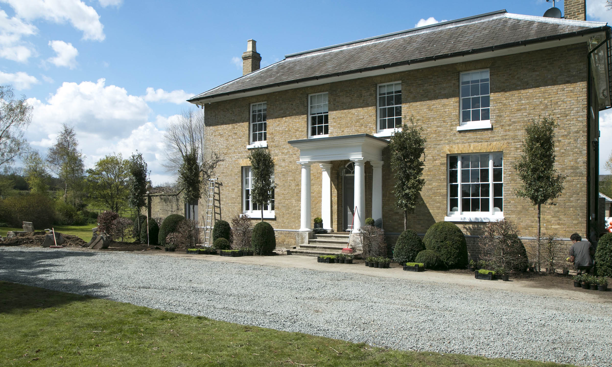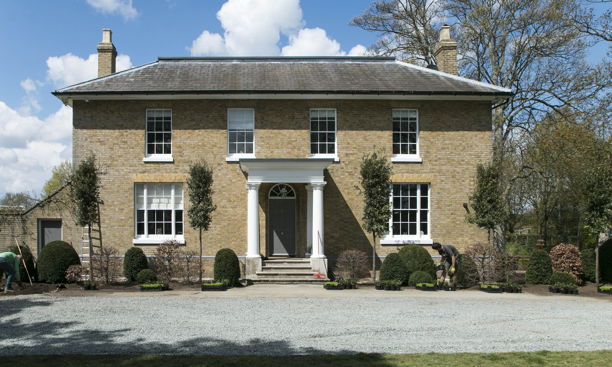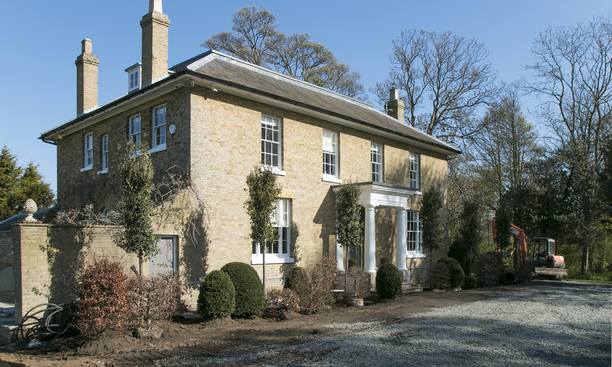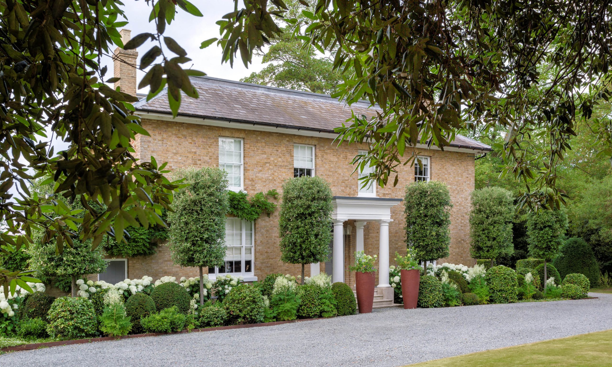Re-thinking the old, Great Weddington
Great Weddington is a large country house built in 1830, at the very end of the Georgian era. The house is set in over 3 acres of garden and, although it is is Grade II listed, our clients want to refresh its surroundings with a new layout combining traditional elements with something lively, liveable and more modern.
Much of the existing garden is laid out on irregular ground, the different levels linked by awkward slopes. There is a sweep of lawn in front of the house, a west-facing terrace and flowerbeds, many mature and ornamental trees, a vegetable garden and greenhouses. A stable block and additional outbuildings combine to create other interesting outdoor spaces. The new garden for each of these areas, to front, back and sides of the house, will have its own distinctive character, and yet all the different elements must speak a common language.
We have focussed first on the west aspect. Here we have taken inspiration from the high-ceilinged grandeur of the house’s interior to create an equally impressive outdoor space. Shallow steps resolve the change in level, linking a generous and sunny terrace immediately outside the house to a broad lawn. A double row of drum-shaped ilex flank the lawn on two sides, both screening and revealing glimpses of the garden beyond the house. The formality of this double enfilade gives way to a more relaxed seating area at the garden’s far end. This combination of tightly controlled formality and liveable spaces will be the hallmark of our design for the rest of the garden.
