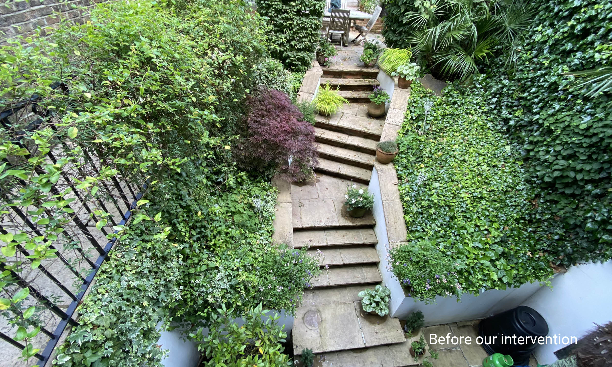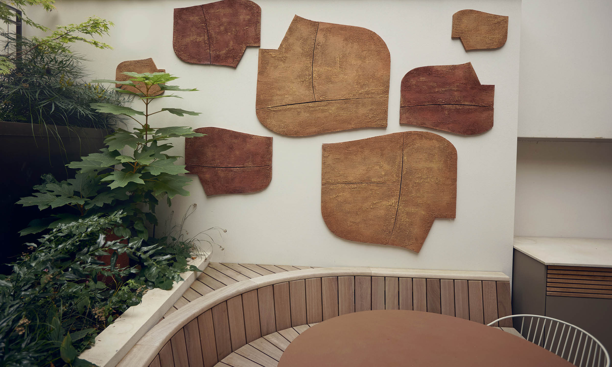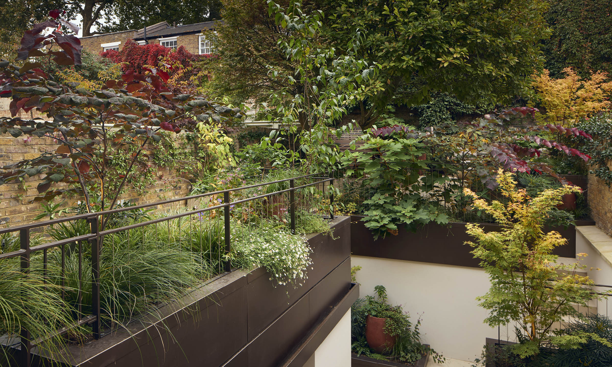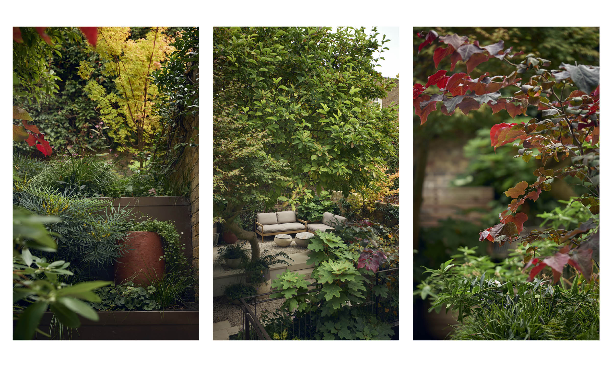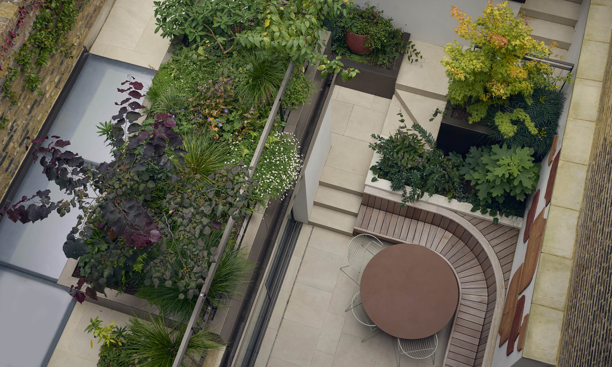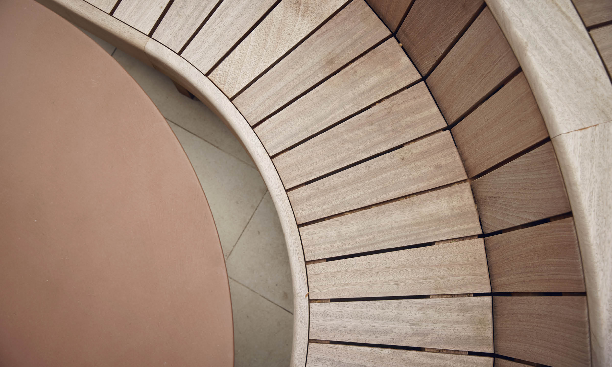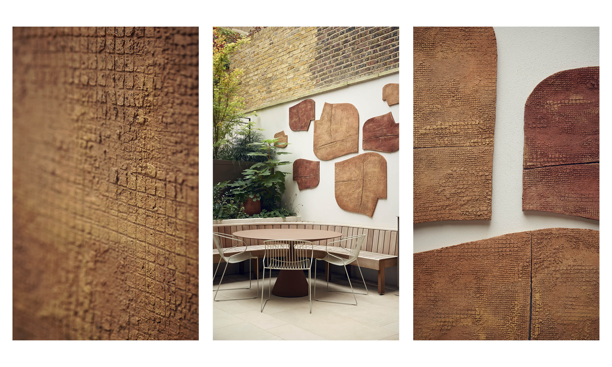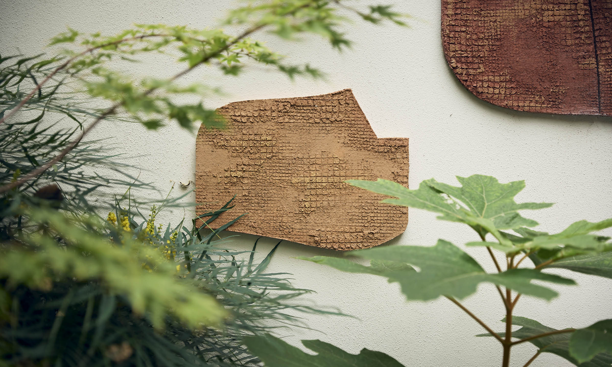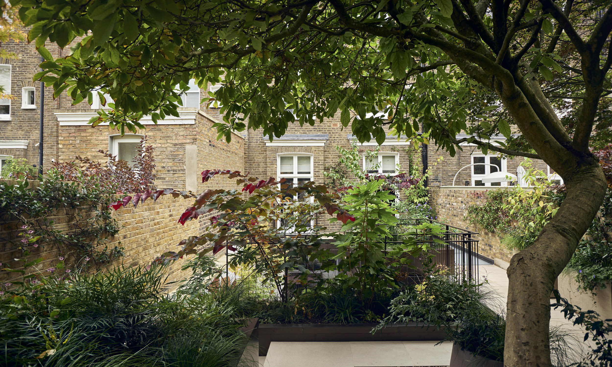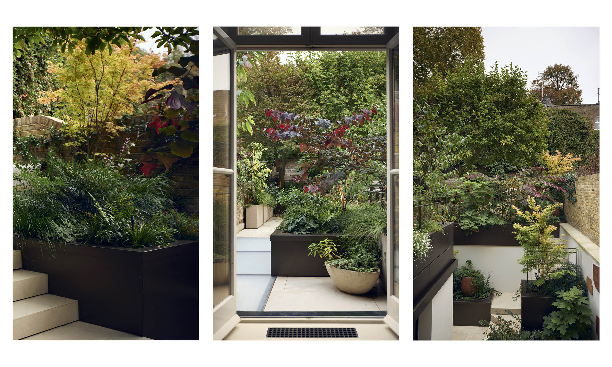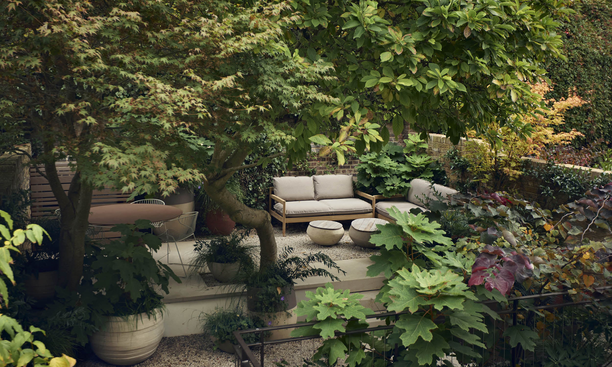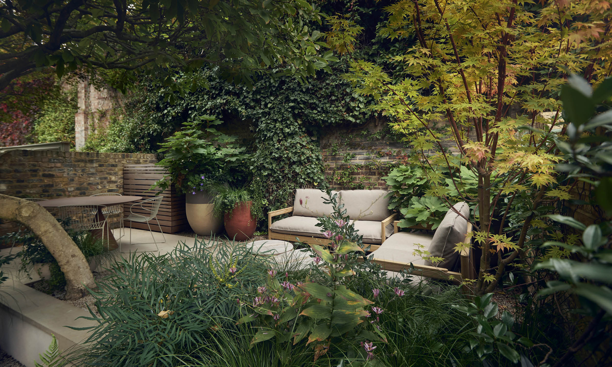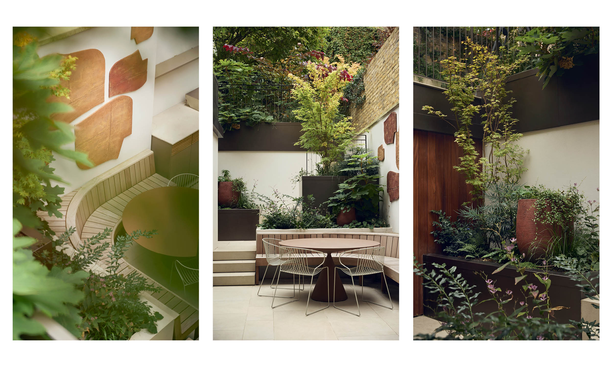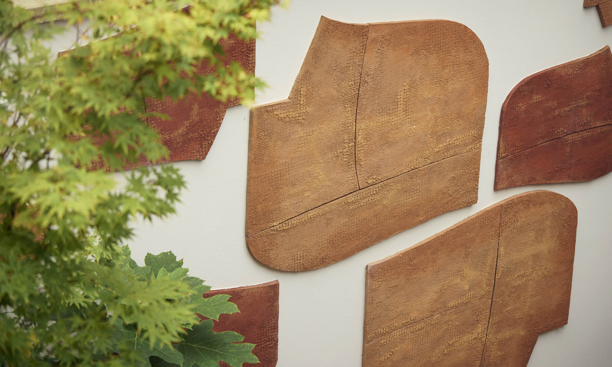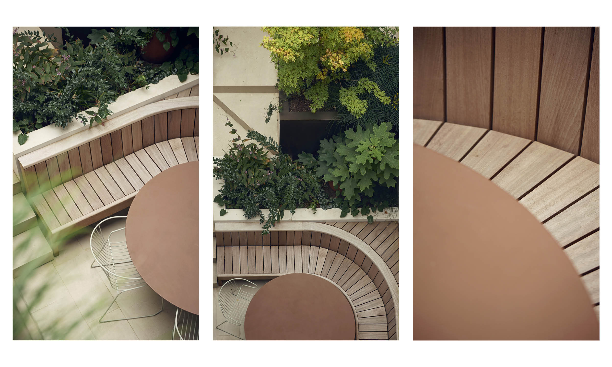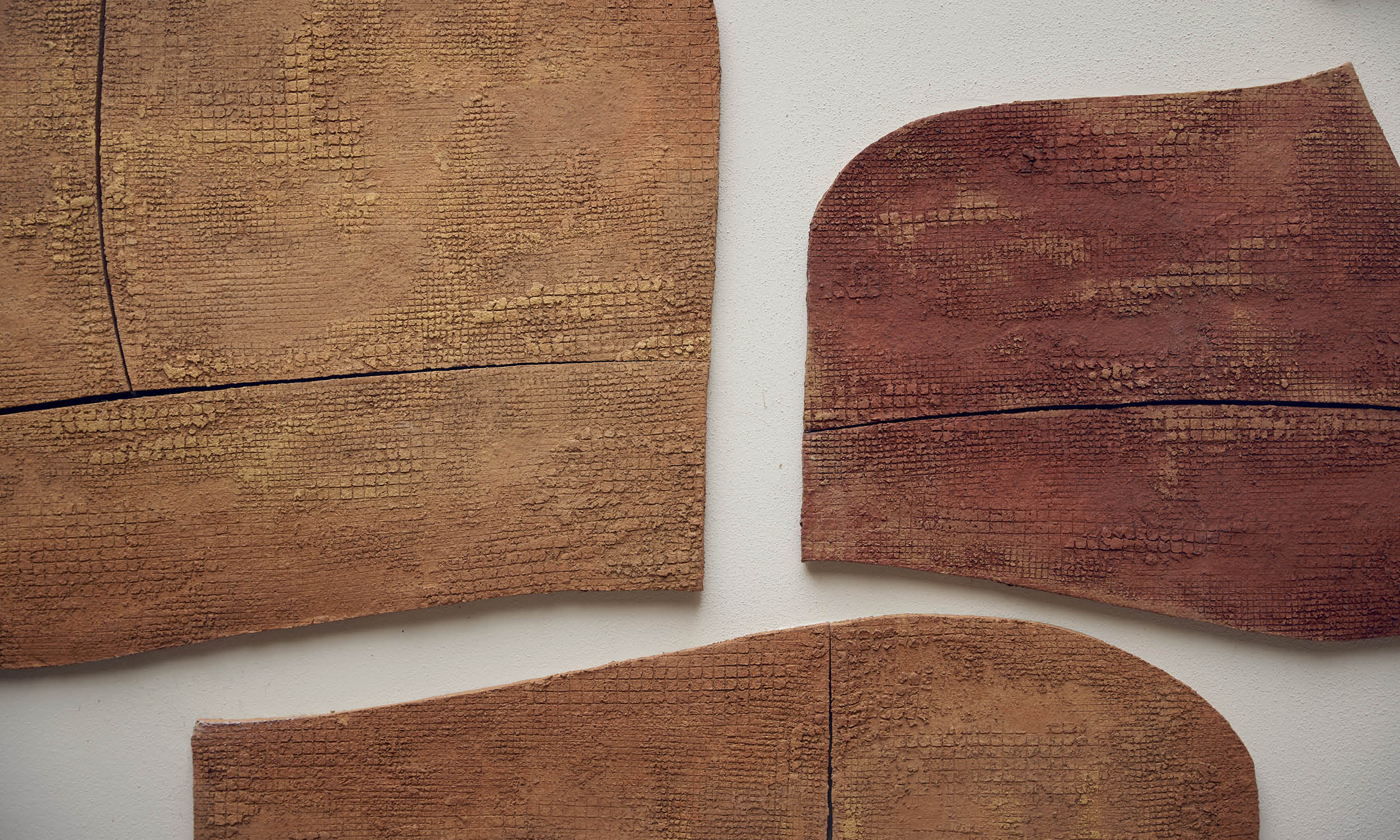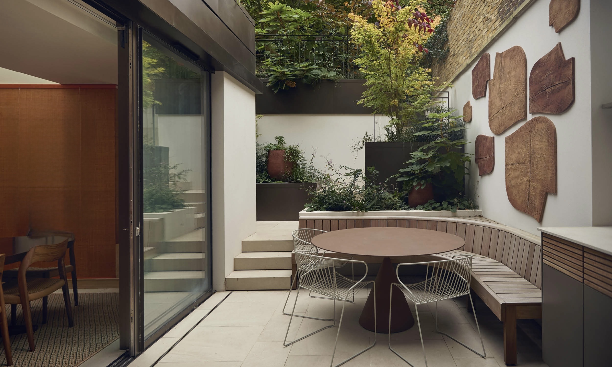Where Indoors Meets Autumn: A Kensington Garden in Warm Light
This elegant north-east facing garden in Kensington was designed to create a seamless connection between the home’s warm-toned interiors and the outdoor space. Reflecting the interior palette, the garden features a handcrafted clay feature wall, bronze-finished planters, and furniture upholstered in soft, earthy hues — extending the warmth of the house into the landscape.
Set across two levels, the garden links the lower ground floor living area to an upper rear terrace through a series of light-toned tiled steps, carefully integrated between lush planters. These steps not only connect the levels but also soften the hard landscaping with layers of abundant planting. The partially shaded conditions allowed for a rich, textural planting scheme including Acer palmatum ‘Sango-kaku’, Cercis canadensis ‘Forest Pansy’, evergreen ferns, and ornamental grasses such as Luzula nivea and Luzula sylvatica. Along the perimeter, evergreen jasmines are beginning to establish, promising scented white flowers in summer and an evergreen structure that will carry the garden’s character through the colder months.
The lower terrace offers an inviting dining area, with a round table and a conveniently located barbecue for relaxed outdoor cooking and entertaining. The upper terrace provides a quieter retreat, furnished with timber-framed lounge seating and soft fabric cushions, ideal for enjoying a coffee or light meal beneath the dappled light of the mature magnolia tree. Great care was taken during construction to protect this magnolia, preserving its roots and natural canopy while improving the usability of the lower level.
A subtle lighting scheme completes the design, providing gentle illumination along the steps and terraces to ensure easy navigation and extend enjoyment of the garden into the evening. Accents of light highlight the structure of multistem trees, feature pots, and decorative elements, adding depth and warmth to the space after dusk.
The result is a calm, cohesive garden that bridges indoor elegance with the beauty of the outdoors, a space that glows with warmth and texture, particularly as autumn’s colours unfold.
Hardlandscaping, drainage and bench design specified and managed on site by Bertolini Architects.
Photography Gary Morrisroe
Architecture Bertolini Architects
Interior Stephanie Barba Mendoza
Landscape construction Shoots and Leaves
