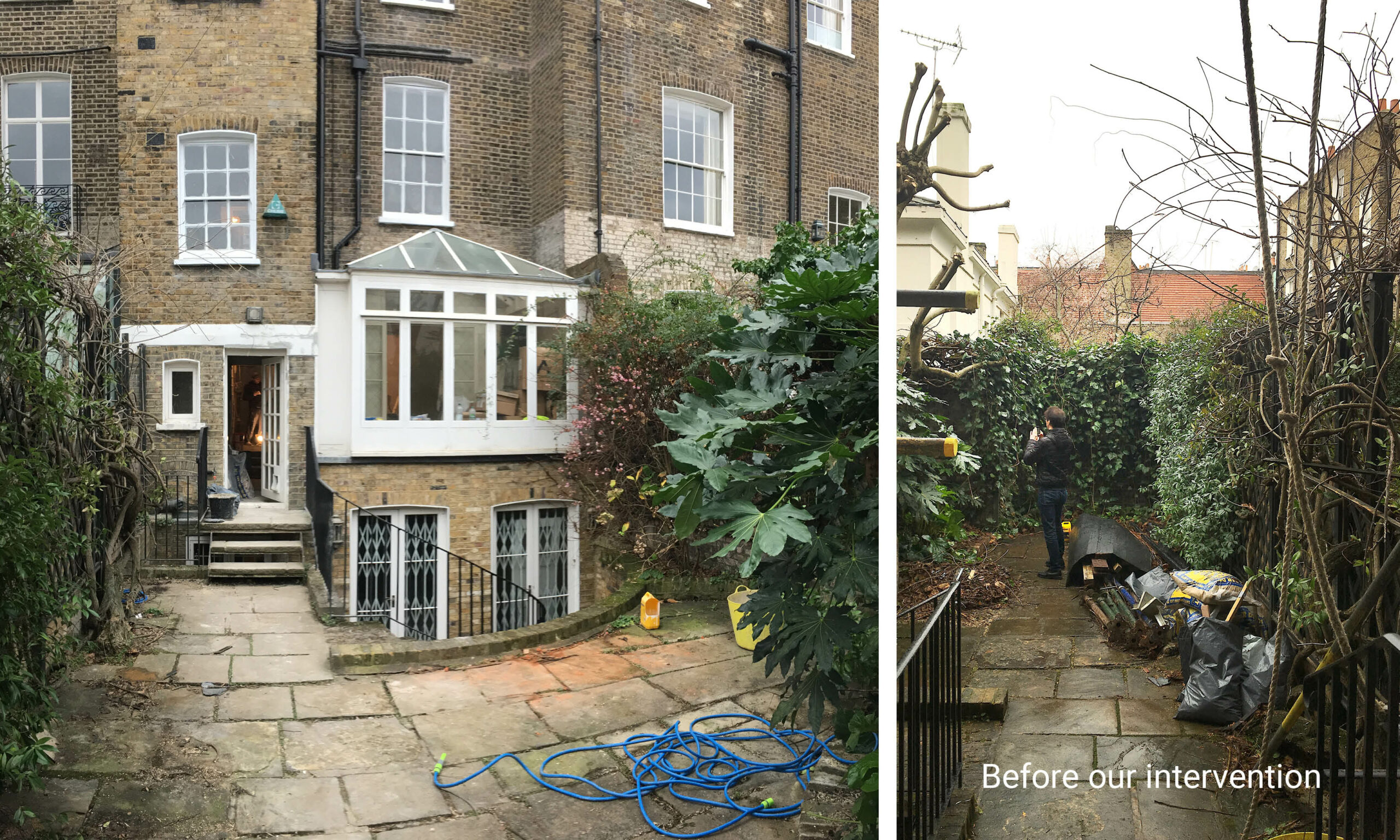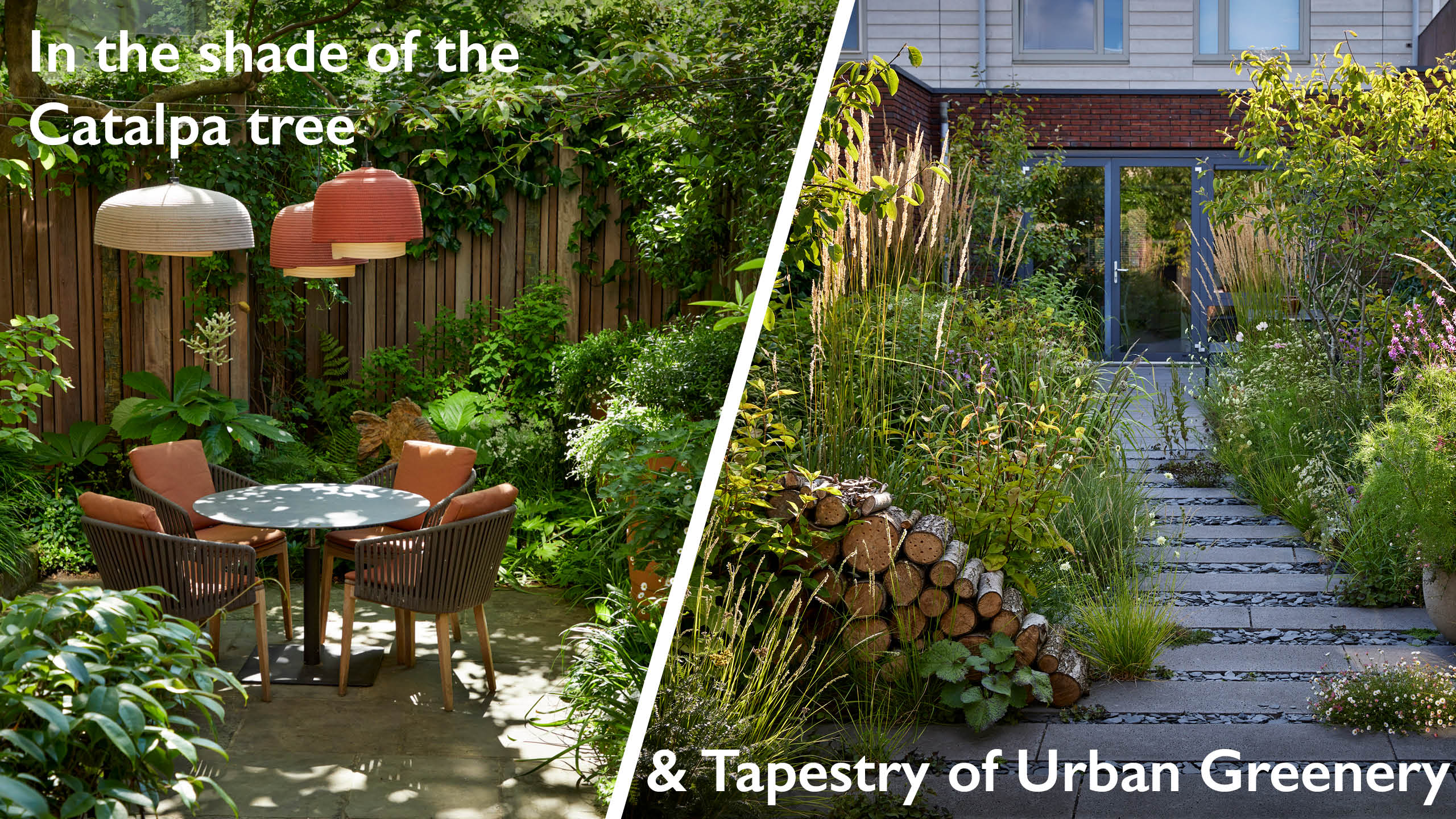In the shade of the Catalpa tree: Alexander square II
This garden is on two levels that correspond with the ground floor and basement of a Grade ll listed building currently under renovation by Smallwood Architects. We will enclose the ground floor on two sides with a slatted iroko fence, using verticals of different widths and depths to avoid monotony and add drama to the garden boundary.
A regular enfilade of large pots against the fence will create a striking visual axis, with the spaces between the pots marked by embellished bronze uprights set into the fence. Opposite the fence there will be a camellia hedge to enclose the other side of the garden, its dark green leaves studded with white flowers in spring.
In the shade of a large Catalpa tree on the left hand side, we will plant shade-loving perennials. And beyond the tree there will be a circular table, illuminated at night by pendant lights. The rest of the garden will be lit by spike lights, positioned to highlight pots, trees, paths and other important features.
A multi stemmed, flowering tree in a pot will frame the top of the steps to the basement, where our client has his office desk overlooking the garden. Here we will transform an existing pool into a flowerbed, filling it with the same shade loving plants that we have used at street level. Two pots, also similar to the ones upstairs, will create a new water feature with gentle vertical jets that will be illuminated at night.
Photography: Alister Thorpe
Garden Masterclass
We hope you find the transformation of this garden inspiring and relevant to your own projects. We believe the various elements of our design will help spark your creativity as you further develop your own garden.
Why not watch our Garden Masterclass, specifically focused on this project? You’ll see how we transformed this space from its original state into a lush and vibrant garden, where ecology, biodiversity, and attention to detail drive our nature-inspired design.
In this session, we explore the distinctive design elements that make each project unique. Additionally, we emphasize our commitment to celebrating nature and supporting local wildlife—an essential part of our design philosophy.
Feel free to reach out, say hello, and let us know your thoughts after watching the Garden Masterclass.
















