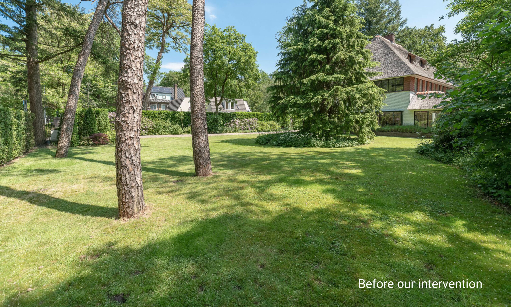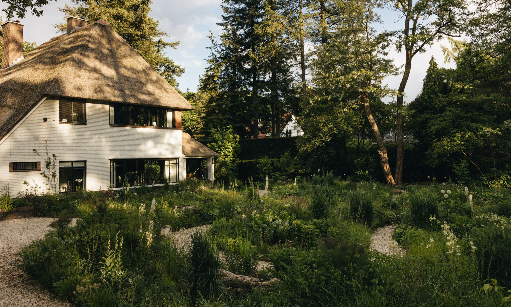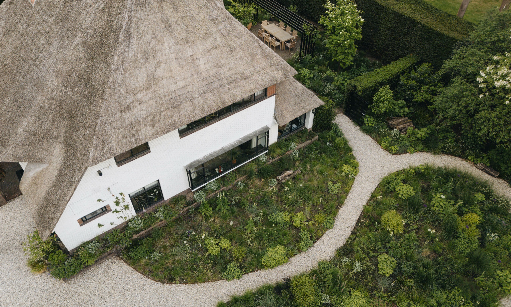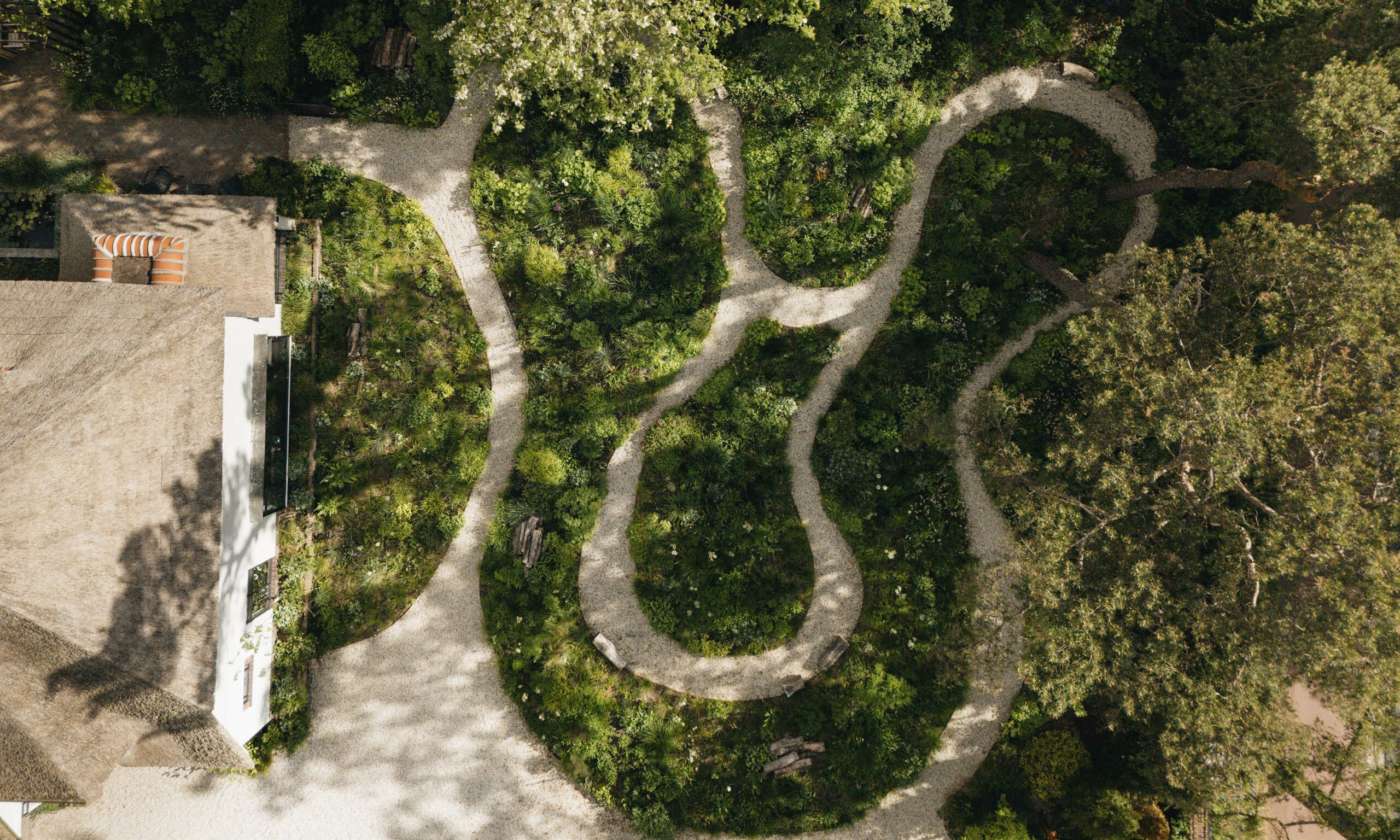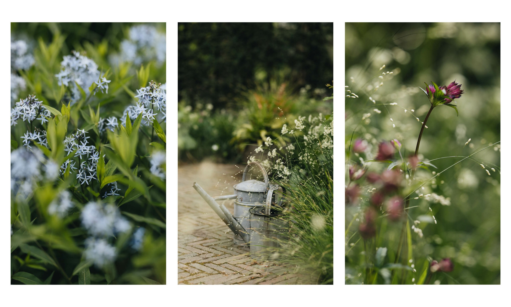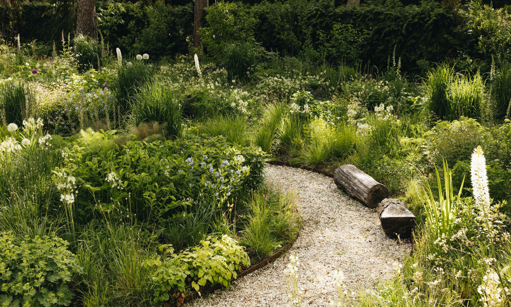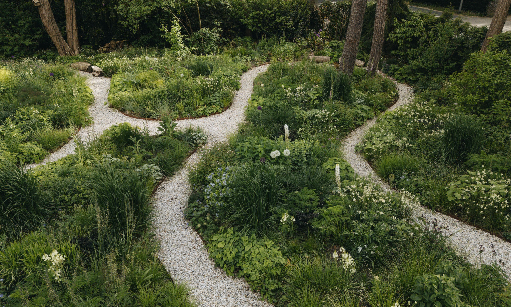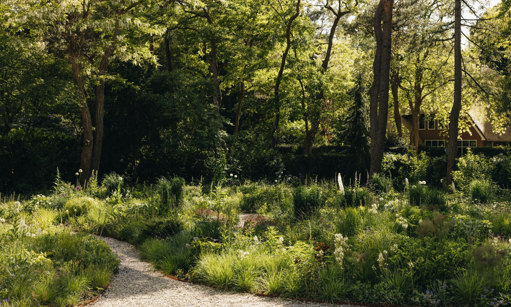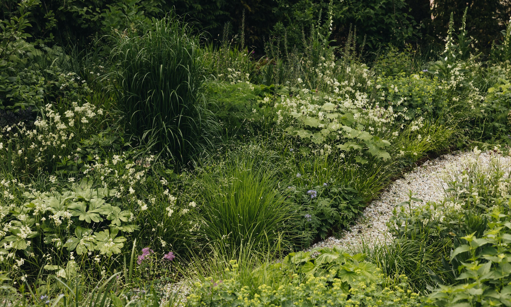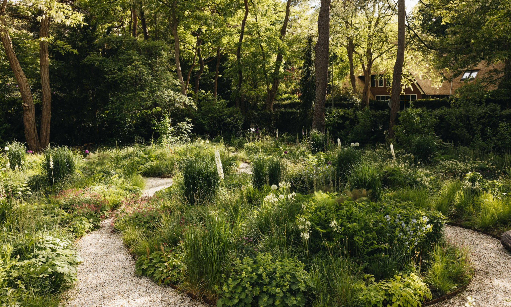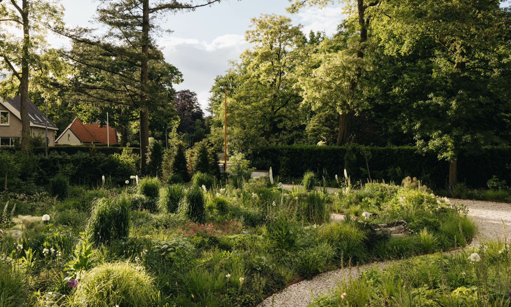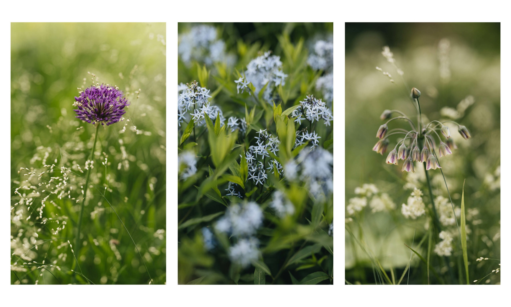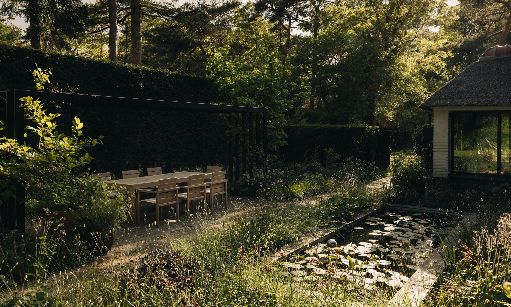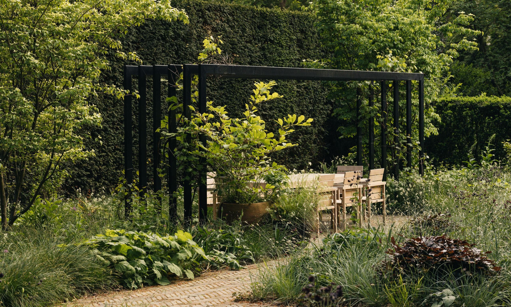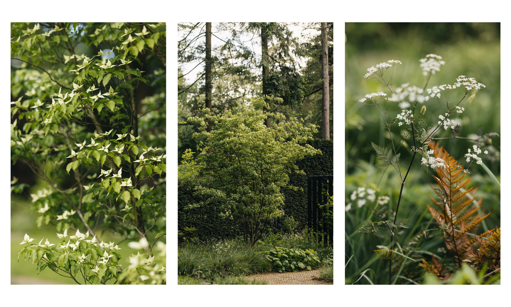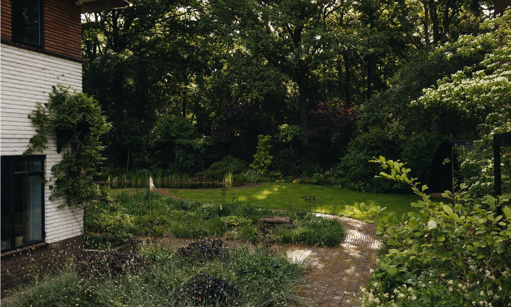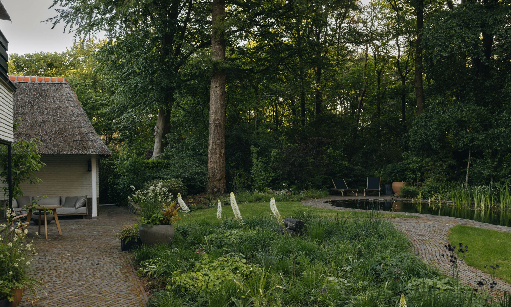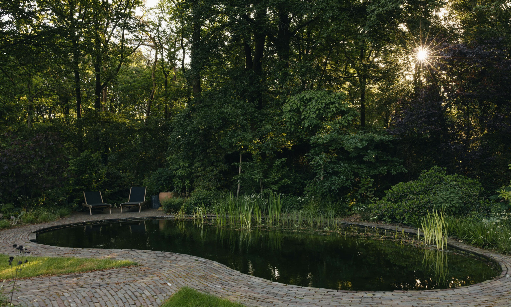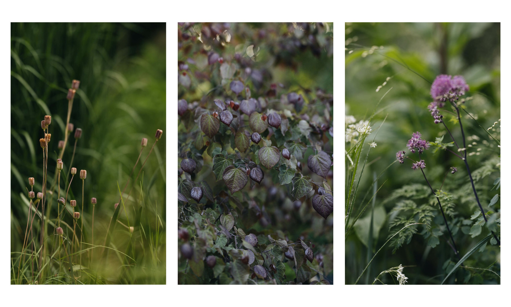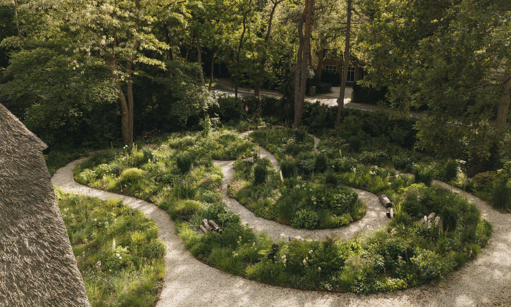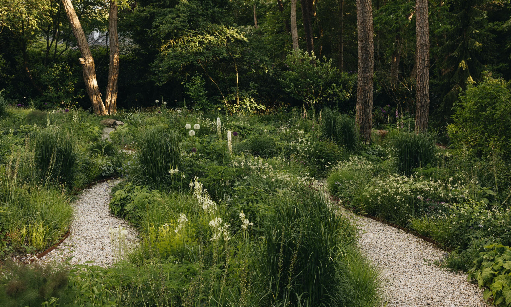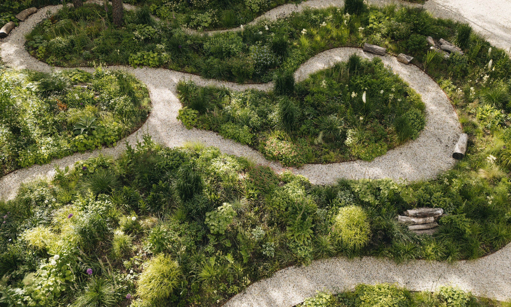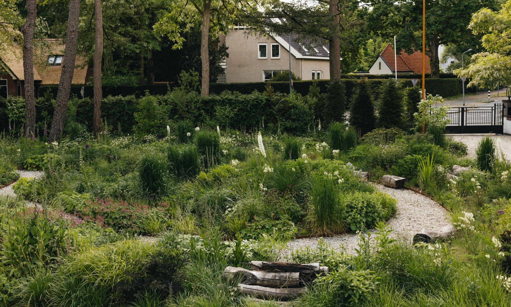Woodland Glade Sanctuary in Spring
In late 2023, we completed an exciting project in the Netherlands, nestled among numerous nature reserves near Hilversum. Though still in its early stages, this garden is already showcasing its beauty and potential. Designed to blend seamlessly with its natural surroundings, the garden features a woodland edge effect created by the trees within the garden, which also connect the landscape to its broader natural context.
To track its development, we documented the garden throughout its first year, capturing its rapid transformation and highlighting the promising beginnings of what is destined to become a lush, thriving landscape.
Front Garden
The front garden was once a vast expanse of lawn with existing trees that provided natural screening and a backdrop for the property. With such an expansive space, we saw an opportunity to create a visually engaging and functional garden. We designed meandering paths that invite exploration, transforming the garden into an immersive journey.
The addition of log piles within planting beds and log seats along the path edges enhances the garden’s narrative, evoking the feel of a woodland edge that complements the tall trees around the perimeter. These logs function as both sculptural and structural elements, adding interest and creating focal points, especially during the less active winter months.
We chose gravel for the paths and car park to blur the lines between the driveway and the garden. This design choice allows the planting and overall garden aesthetic to take centre stage, shifting focus away from the functional aspects of parking. Previously, the car park’s brick surface drew undue attention; the new design redirects focus to the natural landscape, sparking curiosity and encouraging exploration. Additionally, we introduced larger planting areas to enhance the views from both inside the house and the entrance, enriching the overall experience of approaching the property.
Side Garden
Originally, the side garden was enclosed by Taxus hedges, which made the space feel confined and small. We repositioned these hedges along the boundary to offer additional screening while simultaneously opening up the area and creating a more expansive feel. To further enhance this space, we designed a bespoke pergola over the dining area and crafted custom side gates to clearly delineate the transition between the front and side gardens.
We also updated the hardscape, replacing the original concrete pavers with warm-toned bricks arranged in a herringbone pattern. This change better complements the house’s architecture, adding warmth and making the space more inviting for hosting and outdoor dining.
The existing rectangular water feature pond was retained in the new design. Originally surrounded by paving, we redesigned it to be integrated into the planting, softening the hard landscape elements and creating a more natural and inviting environment. The planting scheme was meticulously designed to complement the brick tones in the herringbone paths. It features Fagus sylvatica ‘Purpurea,’ Aquilegia vulgaris var. stellata ‘Black Barlow,’ and Astrantia major ‘Claret,’ which introduce rich purple and red hues through their foliage and flowers. These perennials emerge through a sea of evergreen Sesleria nitida, creating a cohesive and lush display throughout the year.
To further integrate the garden with the surrounding landscape, we planted two large Cornus cousa trees, each 5 meters tall, on either side of the pergola. These trees help bridge the scale of the garden to the larger trees in the background, reinforcing its connection to the woodland beyond.
Rear Garden
In the rear garden, we eliminated obstructive retaining walls and replaced them with a gentle slope that opens up the space and creates a seamless connection between the house and garden. We also strategically placed planting beds outside the windows to enhance the views from inside.
We designed organic, curving paths of varying widths to guide visitors through the garden and lead them to a natural swimming pool. The rear garden, previously dominated by a struggling lawn shaded by large trees, underwent a significant transformation. We reduced the lawn to about one-third of its original size, ensuring that the remaining areas receive ample sunlight to flourish. This lawn space was preserved for the clients’ dog and as a comfortable surface for barefoot walks between the pool and the sauna.
Where there was once just a lawn, we introduced a vibrant landscape featuring planting beds, meandering paths, a natural swimming pool, and a sauna. This design creates a multifunctional and visually appealing space that invites use and enjoyment.
Throughout the property, we strategically positioned beautiful terracotta pots from Atelier Vierkant along the paths and in key functional areas around the house. These pots serve as sculptural elements, adding height and visual interest that enhance the overall design by creating focal points for the eye to rest upon.
This comprehensive project has not only transformed the existing space but also laid the groundwork for a garden that will continually evolve and captivate its audience as it matures. By reimagining and refining every element, we have crafted a dynamic landscape that promises to reveal new surprises and deeper beauty with each passing season.
See the pictures of Summer here
See the pictures of Autumn here
Photography: Eva Nemeth
